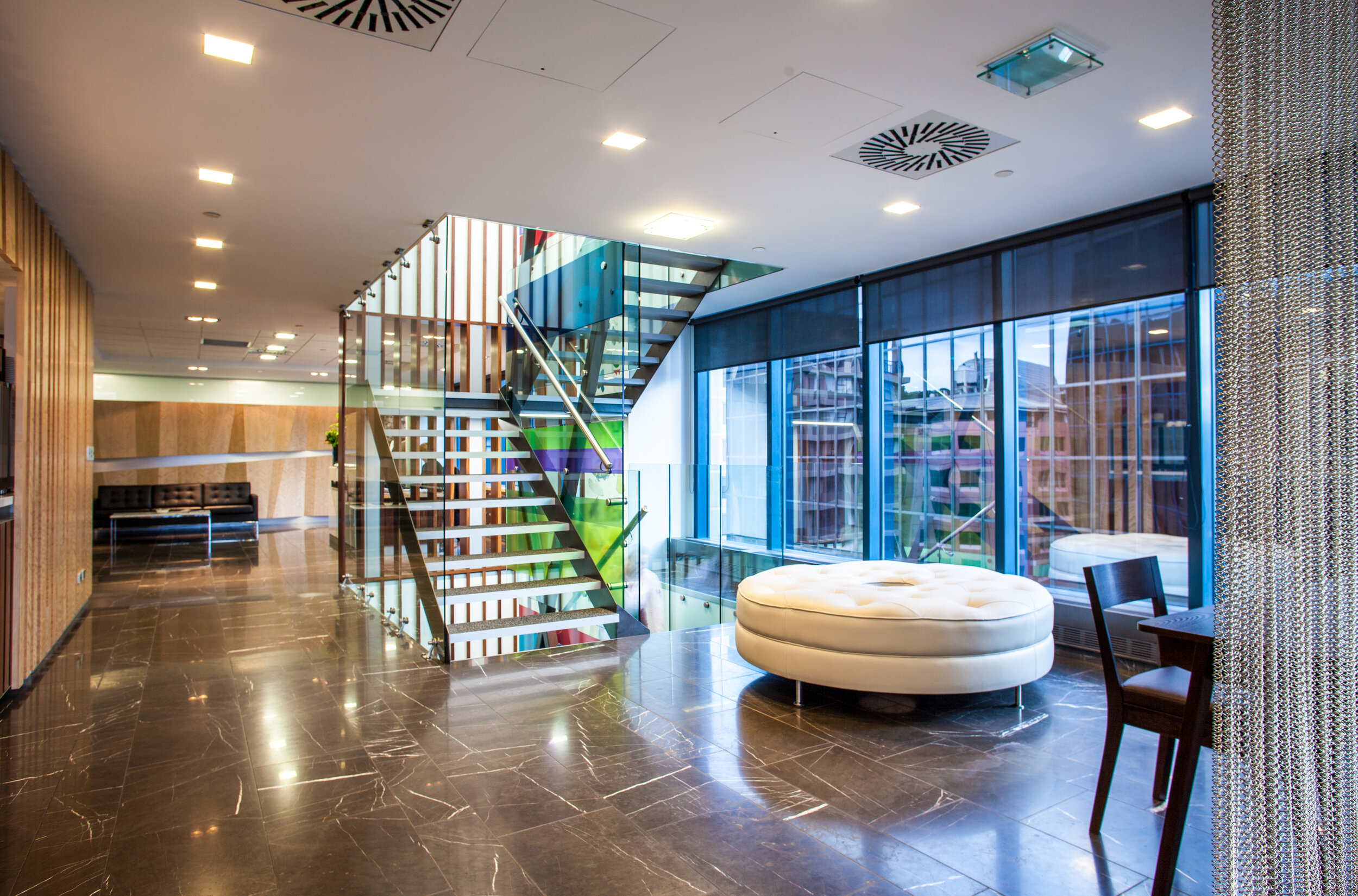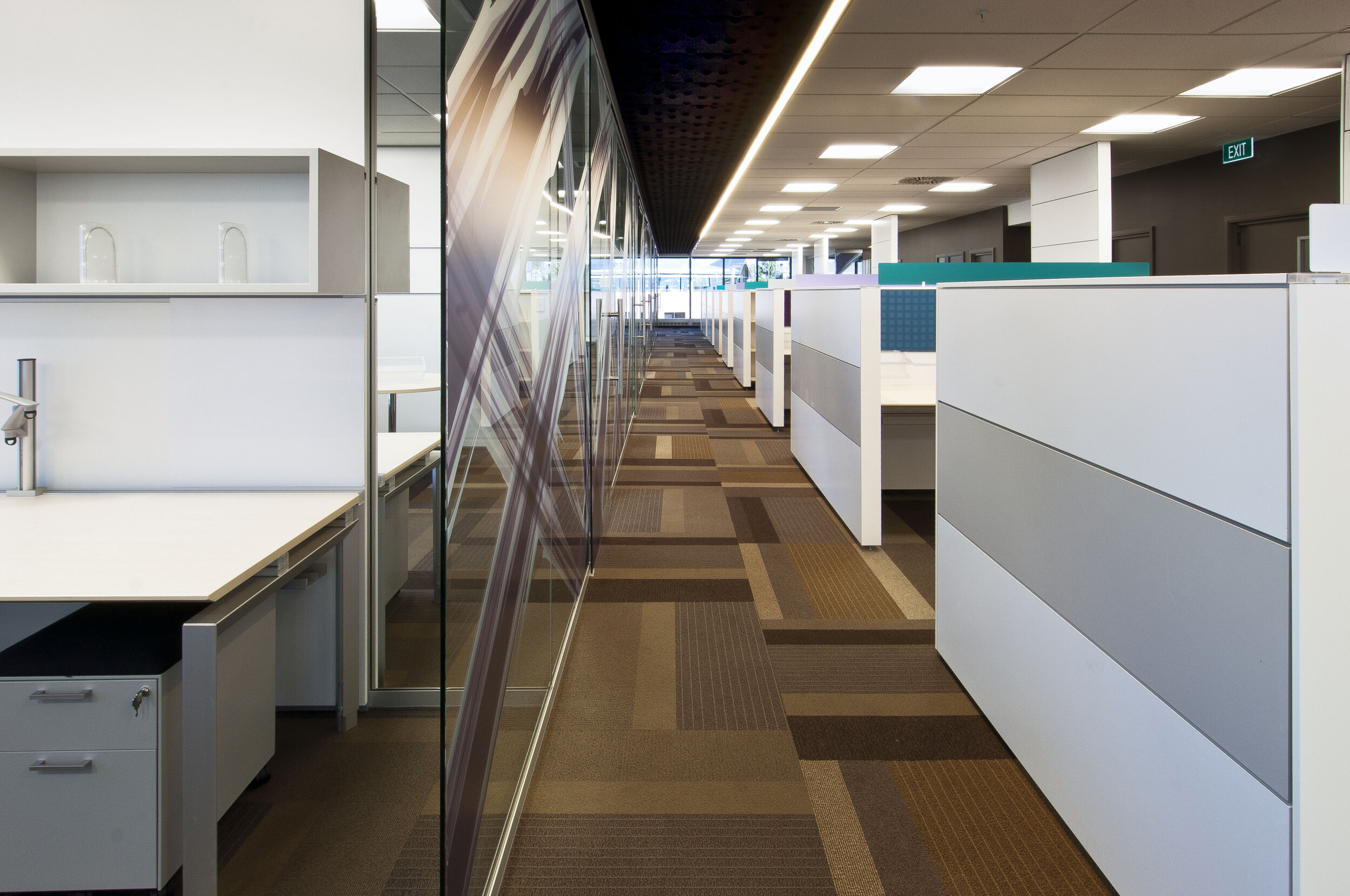
Minter Ellison Rudd Watts.
Legal Office
2360m2 across 3 floors
Full Architectural & Interior Design Services
Photography by David Hamilton
25 years after Custance first designed their offices, legal practice Minter Ellison Rudd Watts approached us to design the full refurbishment of their Wellington offices. The brief called for a light, open modern environment with an emphasis on the client/staff interface.
The client floor features an open reception and café/lounge centred around a glass enclosed stair that links to lawyer floors above and below, opening out to expansive views of the city and harbour. A suite of flexible meeting rooms surround the centrally located kitchen. The design is professional, clean and functional, with a warm and inviting feel based on quality design and materials.
“Throughout the process we retained an excellent working relationship with Custance. Their feel for novel design elements was excellent. Custance were able to guide us through design decisions, sometimes taking us to positions which were a little uncomfortable but all of which we are extremely proud of. Importantly, there is little of anything we would change today, which has not been this firm’s experience with other projects. We were delighted to be able to complete the project on-time and under budget while still achieving a high standard of finish that still impresses staff and clients 3 years later. ”
— Paul Foley Partner






