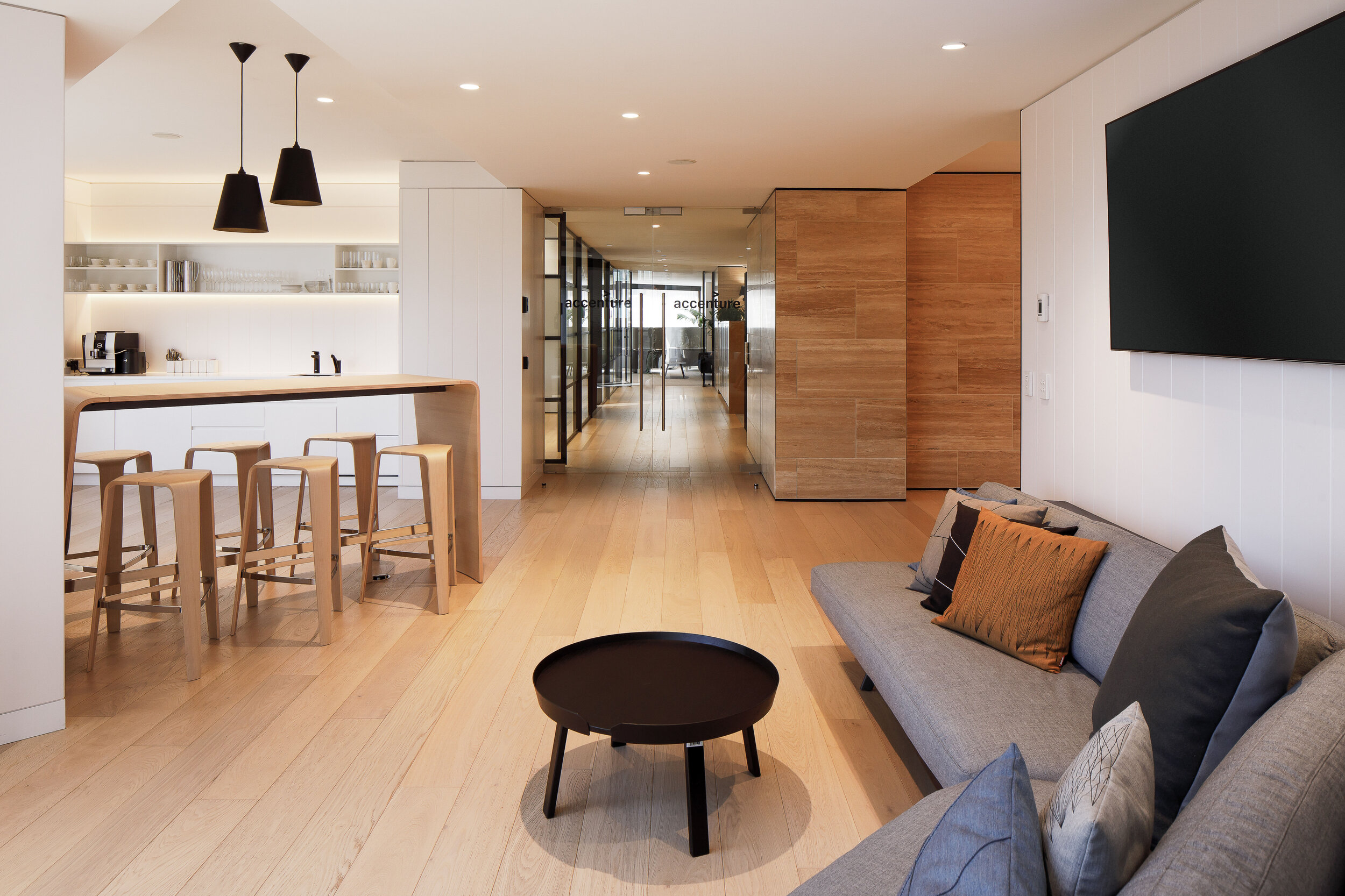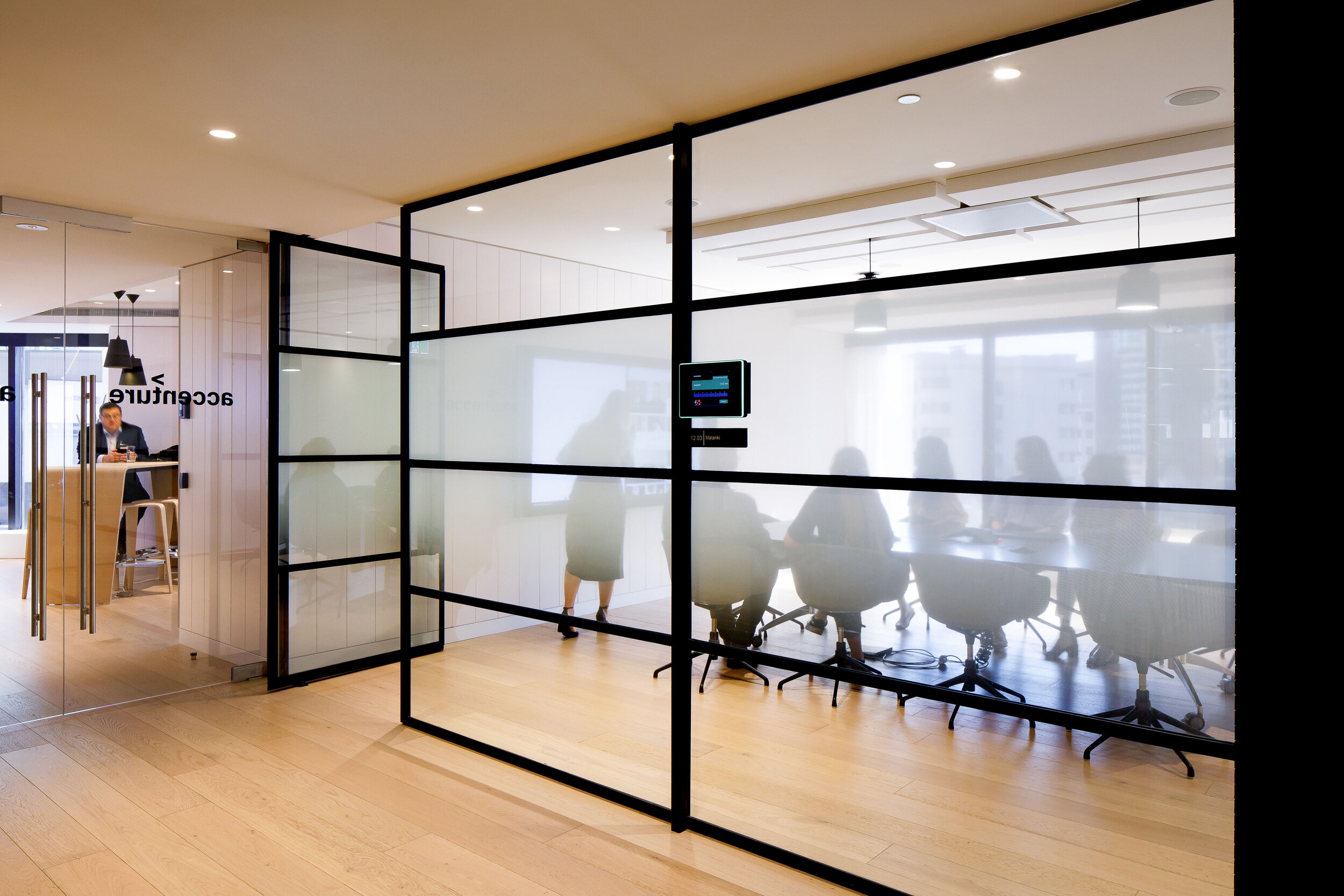
Accenture Auckland.
Workplace & Client Facility
630 m2, 50 Staff
Full Interior Design Services, Project & Construction Management
Photography by Jason Mann
Accenture is a top international consulting firm who sought to occupy a professional building in the Auckland CBD.
Given the nature of their consulting leadership roles, the design had to showcase future workplace and organisational behaviour, while incorporating leading edge ‘interactive’ technology. Varying levels of security throughout the office was required, as well as flexible meeting and project spaces.
A casual, yet sophisticated entry café greets guests who can alert staff of their arrival through a video doorbell. Secure, glass doors lead into the main office area where flexible meeting & project rooms, library and café line the external glazing. A central open work space features a ‘collaboration spine’, linking utility spaces, and leading to the acoustic, ‘hooded’ Quiet & Build Room pods. Various working styles are accommodated, while working walls are in close proximity. Custom storage banks and lockers provide a buffer from the main circulation.






“3 months in the space and it’s just working brilliantly. You have managed to create an environment that the two different cultures of our merged businesses both feel reflects their past & future. It’s both creative and corporate.”
— Ben Morgan Digital Lead NZ Accenture

