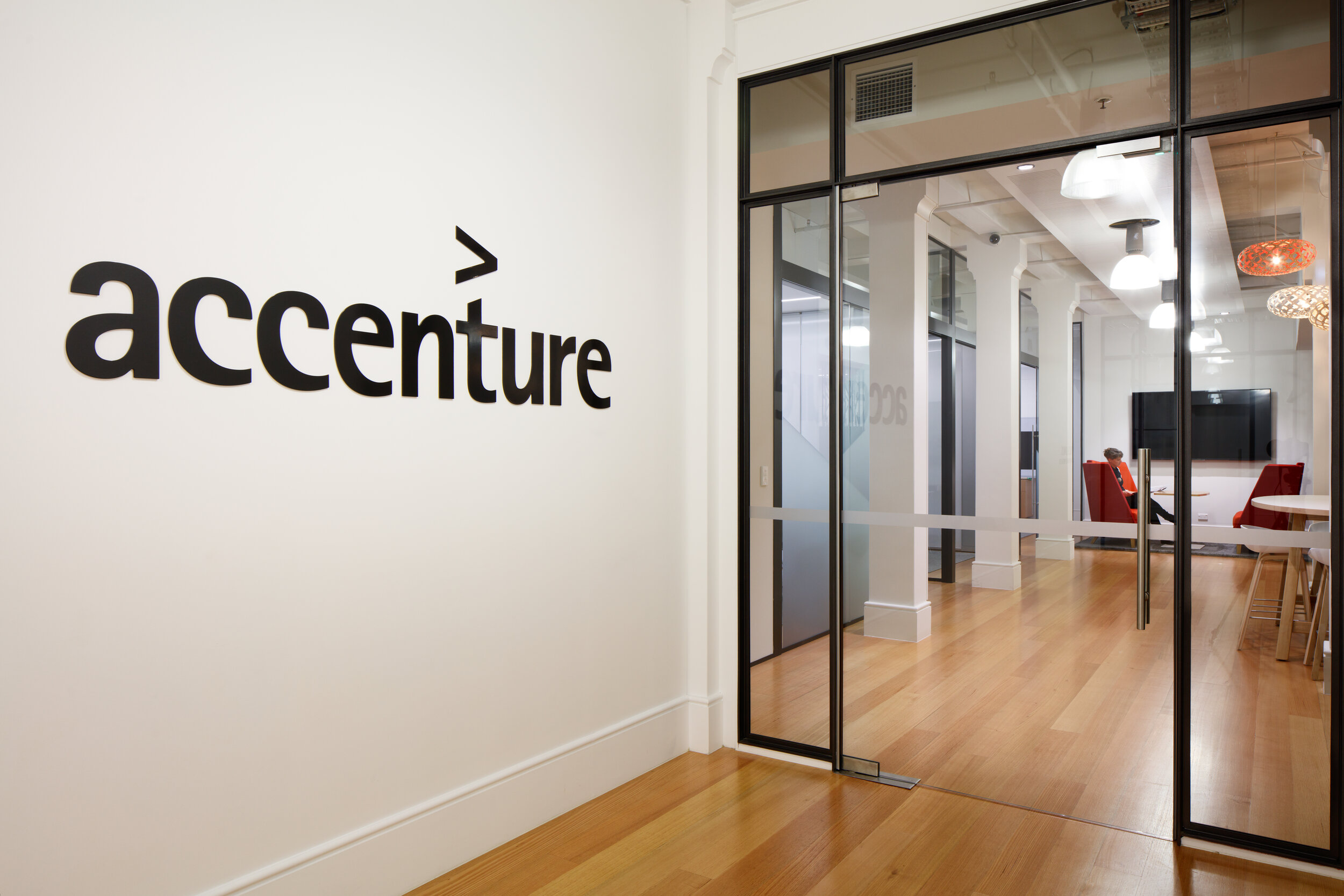
Accenture Wellington.
Workplace & Client Facility
350m2
Full Interior Design Services, Project & Construction Management
Photography by Jason Mann
As a multinational consulting firm, Accenture offers management consulting, technology and outsourcing services. The majority of staff work at client sites and require a home base for meetings, workshops and hosting clients. The new office links 2 buildings, forming an L-shape, each space with distinctive characteristics. The new design sought to respond to and align with Accenture’s start-up culture and brand identity, while highlighting and unifying the space within each building.
The office entry and front of house facility retains historic building features while providing a variety of flexible spaces for meetings and collaboration/workshop sessions with a high level ICT capability. A work area with 12 hot desks, build room, kitchen and break out space sits within the new building portion. A balance of colour and texture gives cohesion between the spaces, while operable walls and flexible furniture allow for variety and agility.
“Brilliant Performance. You did the impossible and got us in, in record time. Your dual consulting with the ICAM service certainly helped the efficiency and gave us good value. Look forward to you helping us out in Auckland next year.”
— Hamish Allan Regional Workplace Manager







