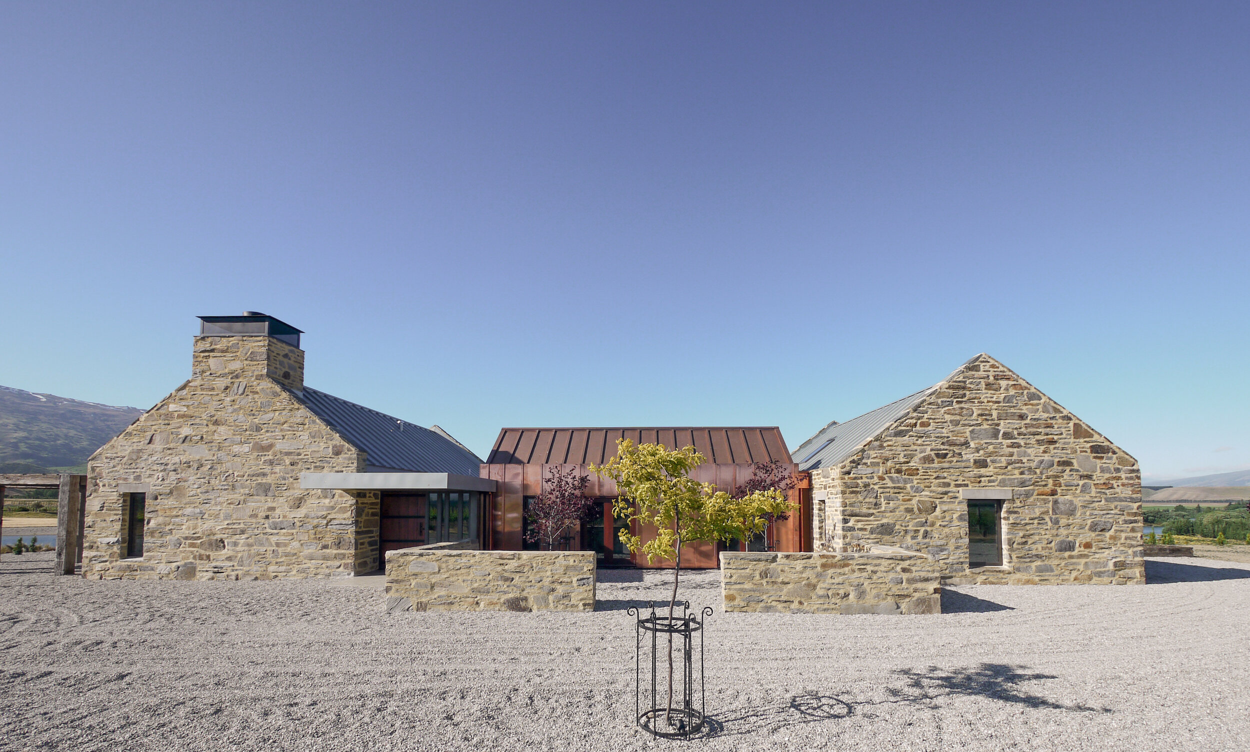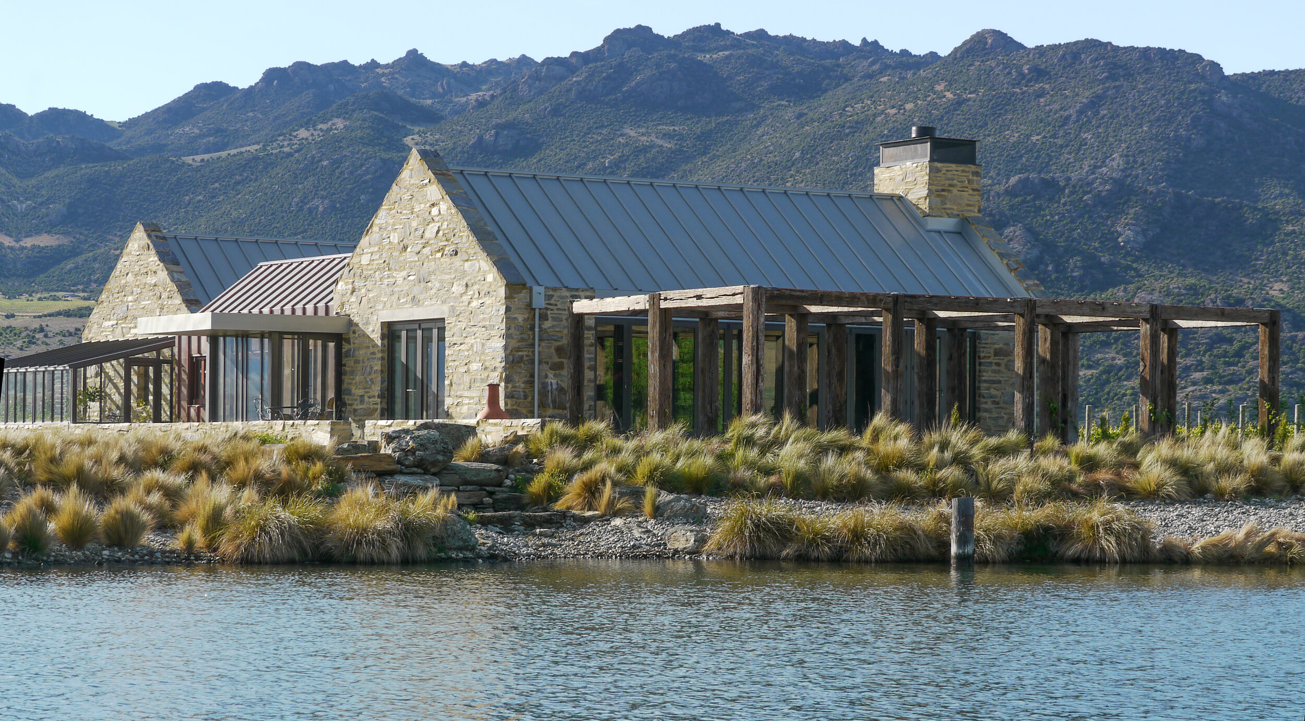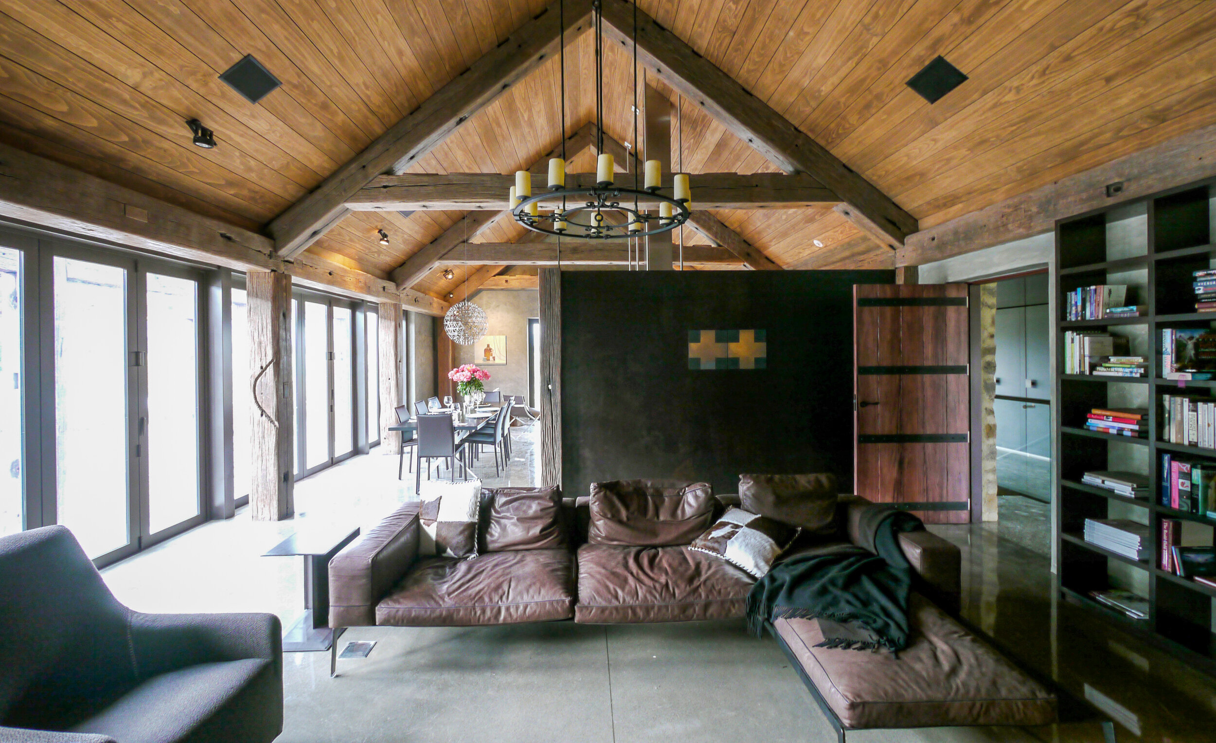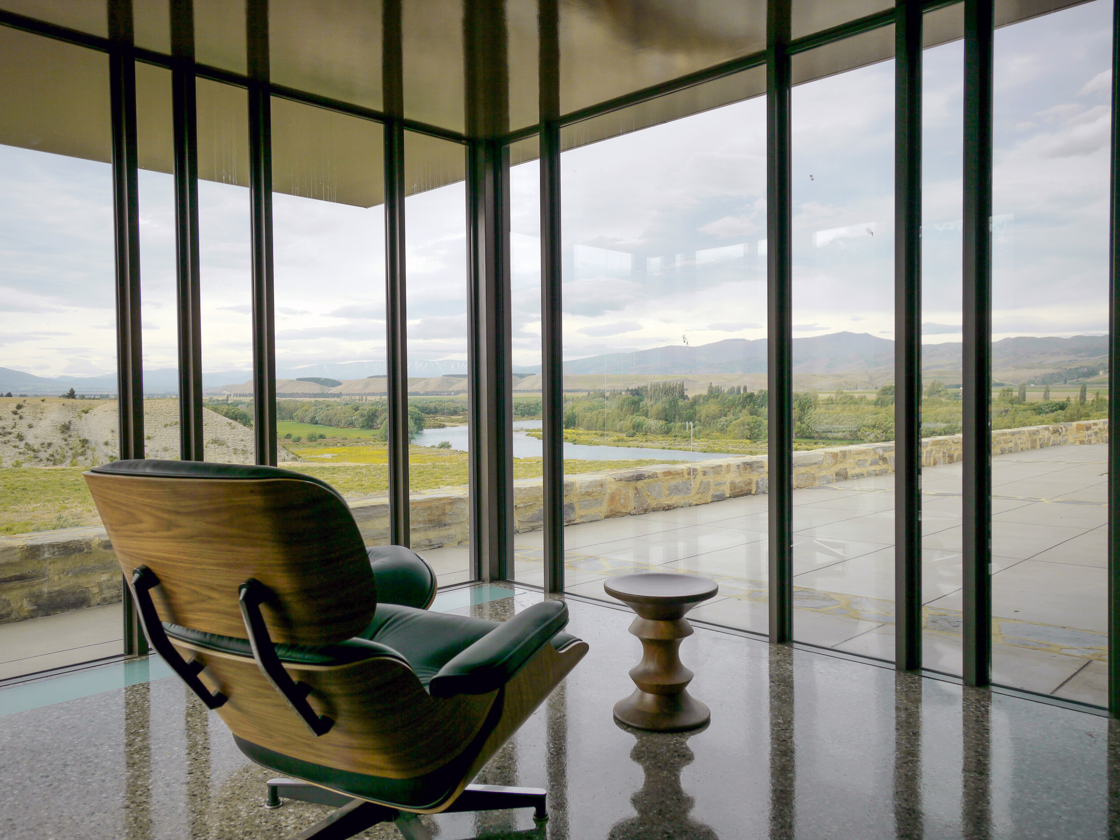
Mt. Koinga House.
Residence
375m2
Full Architectural & Interior Design Services
Photography by Custance
Publications:
This NZ Life - The Vineyard, This NZ Life - The House,
Set on a dramatic vineyard site in Central Otago, this new 375m2 home provides a spectacular outlook across Mt. Koinga.
Traditional forms are combined with contemporary detailing. Two stone-clad wings form the main vertical elements of the house, and are connected by a copper-clad, central body that houses the master suite, two guest bedrooms and a bathroom. Hallways between the structures are more intimate with low ceilings providing a pleasing contrast to the openness of the high raked ceilings within the living spaces and bedrooms. A basement cellar is located below the entrance gallery.
An honest and robust palette of natural materials are used throughout. Copper cladding and traditional Central Otago Schist flow from exterior to interior articulating form and providing cohesive simplicity. Re-purposed railway sleepers have been lovingly restored, showcasing the main post and beam structure of the roof line within the interior.









“I have worked with Custance on a number of commercial interiors and a complex historical restoration. To design and build from scratch was a complete joy as once again there was a real collaboration all round from concept through to the sourcing of materials and resolving queries as the build took shape. Unlike most creatives, Custance stays interested until the end and will see things through as needed.”
— Annika Home Owner


